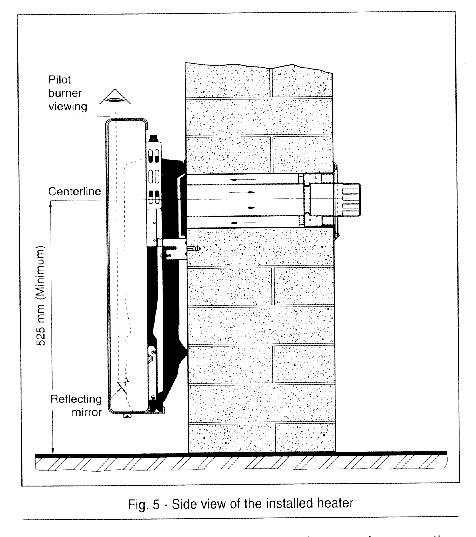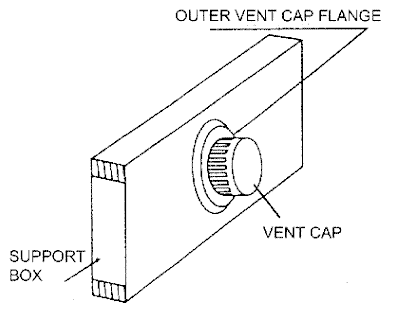|
| |
Installation and service must be performed by a qualified installer or
service agency
Ecotherm MV 112 / 120 / 130
Specifications & Troubleshooting
| Model |
MV 112 |
MV 120 |
MV 130 |
| Input Btu/hr. (max.) |
5,600 |
8,400 |
14,000 |
| Output Btu/hr. (max.) |
4,200 |
6,400 |
10,690 |
| Input Btu/hr. (min.) |
2,312 |
3,800 |
6,000 |
| Output Btu/hr. (min.) |
1,734 |
2,890 |
4,286 |
| Manifold Gas Pressure (NAT) |
3.5" W.C. |
3.5" W.C. |
3.5" W.C. |
| Min. Gas Pressure (NAT) |
7.0" W.C. |
7.0" W.C. |
7.0" W.C. |
| Max. Gas Pressure (NAT) |
10.5" W.C. |
10.5" W.C. |
10.5" W.C. |
| Manifold Gas Pressure (LP) |
10.5" W.C. |
10.5" W.C. |
10.5" W.C. |
| Min. Gas Pressure (LP) |
11.0" W.C. |
11.0" W.C. |
11.0" W.C. |
| Max. Gas Pressure (LP) |
13.0" W.C. |
13.0" W.C. |
13.0" W.C. |
| Net Weight |
26 lbs. |
34 lbs. |
46 lbs. |
| Dimensions |
24 3/8" x 15 3/8" x 6 5/8" |
24 3/8" x 21 1/8" x 6 5/8" |
24 3/8" x 27 1/8" x 6 5/8" |
| Direct Vent Flue Size |
3 9/16" |
3 9/16" |
4 3/4" |
| Maximum Wall Thickness |
*20" (12" vent kit comes with unit) |
*20" (12" vent kit comes with unit) |
*20" (12" vent kit comes with unit) |
| Minimum Wall Thickness |
6" |
6" |
6" |
* 12" length vent kit comes with each unit. A 20" inch vent kit is available
but will need to be special ordered.
Interior Minimum Clearances: Diagram of interior clearances
Exterior Minimum Clearances:Diagram of exterior clearances
INSTALLATION TIPS
Mount unit to a secure wall. Observe that the included vent kit has both an
inner and outer pipe. The 1-3/4" difference in their lengths is required for
them to properly seal to the back of the unit, so when cutting be sure to remove
the same amount from the inner pipe as you do from the outer pipe.

Troubleshooting
Parts diagram and
list
PILOT WILL NOT LIGHT
- Gas is not turned on, or air is in gas line. Hold down control valve being
certain that it is in the pilot position long enough to bleed any air trapped
in gas line.
- Inadequate gas supply.
- Piezo ignitor is not throwing a spark. Look into lower right view window
while depressing on piezo ignitor button at top of unit. If no spark is
visible check connections of lead wire at piezo ingitor and ceramic electrode.
- Pilot orifice is clogged. Cleaning
pilot orifice
- Excess gas pressure. The gas valve on the heater has an internal appliance
regulator within it. This internal regulator will lock up if excess gas
pressure is delivered to it, shut off gas supply to unlock internal regulator.
See required gas pressures at table above and correct by regulating gas supply
properly
PILOT WILL NOT STAY LIT WHEN KNOB IS RELEASED
- Once pilot is lit, the gas control knob must be held down long enough to
energize the pilot circuit (15-20 seconds).
- Pilot flame is small or yellow. The pilot flame can be viewed through the
lower right view window while the control knob is depressed. If the flame is
small or yellow in color then the pilot orifice should be cleaned. Cleaning
pilot orifice
- If pilot flame is adequate then the thermocouple should be replaced.
MAIN BURNER WON'T LIGHT
- Turn the control knob past the pilot position (counter-clockwise) to a
desired temperature setting. If room is already warm dial may need to be
turned almost all the way.
- Main burner orifice is clogged. Not very likely. Undo the lower right
burner tube connection at the brass orifice and then remove the brass orifice
to inspect.
- Gas control valve is defective.
MAIN BURNER WON'T STAY LIT
- It is imperative that the direct vent pipes to the heater be clear. Look
into inner and outer vent pipe from the outside with a flashlight.
- The direct vent connections are made to the heater upon installation. If
installation was recent; first look at rear of heater to confirm that the
outer vent pipe seals tightly to the back of unit then remove the heater from
the wall and remeasure the length of the inner vent pipe. The inner (smaller
diameter) pipe has to protrude 1 3/4" beyond the outer (larger diameter) pipe.
This additional length is necessary to make its seal inside the back of the
unit. If either of these vent pipes do not make a tight seal then the unit
will not operate properly.
- Outside vent cap is not mounted flush to exterior wall. The vent cap is
designed to allow a proper amount of combustion air in and exhaust flue gases
out and does depend on flat surface behind it to do this, if the vent cap
extends beyond the exterior outside wall then a support box will need to be
constructed. See diagram.

- Thermostat bulb or capillary at lower right rear of heater is broken.
Replace control.
ROOM WILL NOT MAINTAIN TEMPERATURE
- The heater is too small for the space.
- Insufficient gas pressure. See required gas pressures in table above.
- Excessive air leaks in room.
- Thermostat bulb or capillary at lower right rear of heater is broken.
WALL IS TOO HOT OR DISCOLORED
- See expected surface temperatures on heater and back wall. Surface
temperatures
- If the heater is too small for the space it will run for a length of time
that may be damaging to the heater and the wall behind it. When this happens
the heat exchanger can overheat and any dust or other particulates in the room
that are naturally convected around the room and up through the heater may
singe and stain the wall behind and above unit. Correct by upgrading to a
larger unit, if model is presently a MV112 or MV120, or add an additional unit
to room. Correct by upgrading to a larger unit or add a second one.
|